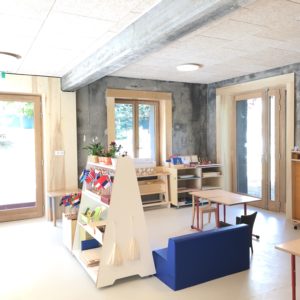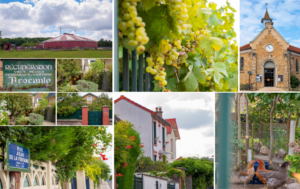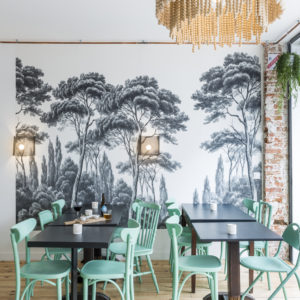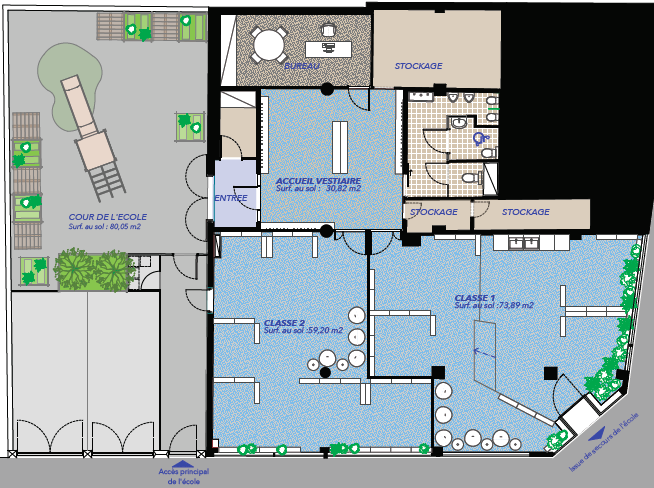Our green building
As the world’s largest consumer of energy, the building sector is very much concerned by the challenges of sustainable development. To achieve an eco-friendly building, we are vigilant at every level. Indeed, the Versailles school project is part of an approach that places environmental impact at the heart of our concerns.
WHAT IS AN ECO-RESPONSIBLE BUILDING?

An eco-responsible building must comply with a certain level of energy performance, as set out in the RT2012 thermal regulations. The latter sets requirements in terms of building design, comfort, energy consumption and resources. In particular, an eco-friendly building is well insulated, airtight and has adequate but controlled ventilation. This is what we have set up in our international Montessori school in Versailles.
AN ECO-RESPONSIBLE BUILDING MEANS...

An efficient building
Energy: Substantial reduction in heating and cooling requirements, optimization of free heat gain, and limitation of electrical consumption (lighting and ventilation management, high-performance or low-tech equipment).
In terms of upkeep and maintenance : choosing materials, equipment and installation methods that require little maintenance, facilitate upkeep and ensure a long service life for the building as a whole.
Overall cost : an existing building made more efficient, taking into account direct and indirect costs, rising energy costs and environmental and health impacts.
Only 20% of the overall cost of a building is due to construction, 80% to operation (maintenance and consumption).

An environmentally-friendly building (interior and exterior)
By integrating the building into its environment: bioclimatic architecture (orientation, compactness, passive management of climatic constraints), taking into account architectural challenges, rainwater management, improvement of soft links, taking into account the characteristics of the site (heritage, particular risks, meteorology).
By reducing CO2 emissions and impact on the planet: choice of building materials with low embodied energy and sourced from natural and renewable resources, if possible locally, on-site rainwater recovery or management, renewable energy production.
Reducing nuisance on the building site and during construction: limiting waste (dust, effluents, etc.), reducing noise, sorting, reusing and recycling waste.

A comfortable building
With controlled solar gain in summer and passive cooling: reinforced insulation, creation of green and permeable spaces to limit heat islands, Canadian wells, natural ventilation, night-time over-ventilation. Optimization using dynamic thermal simulation.
With controlled natural light and pleasant views: analysis of natural light into rooms and glare control, generous cross-views and ceiling heights.
With a healthy environment: choice of building materials with low health impact: untreated materials (limiting VOCs, formaldehydes, etc.), ecological maintenance methods, improved air and water quality.

Plans detailing the layout of classrooms, reception, toilets, office and storage areas.
OUR RESPONSE TO THE DEMANDS OF ECO-RESPONSIBLE BUILDING
Our architect Mme DU FOU is transforming the building at 66 rue Albert Sarraut, a historic former printing works, into a private nursery school. It uses sustainable materials and optimizes energy requirements. It is also committed to enhancing the eco-friendly building space, and looks after air and humidity management issues. What’s more, it will give our future school a unique aesthetic style!
His work emphasizes eco-design, air quality (i.e., the choice of appropriate materials), low tech and the optimization of natural light to offer children the best possible living environment.
